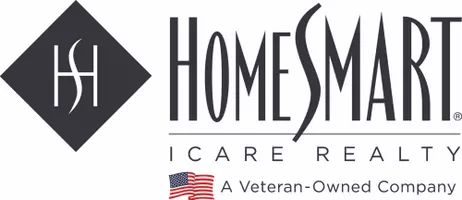$292,500
$310,800
5.9%For more information regarding the value of a property, please contact us for a free consultation.
3 Beds
3 Baths
1,370 SqFt
SOLD DATE : 10/24/2025
Key Details
Sold Price $292,500
Property Type Townhouse
Sub Type Townhouse
Listing Status Sold
Purchase Type For Sale
Square Footage 1,370 sqft
Price per Sqft $213
MLS Listing ID 225012967
Sold Date 10/24/25
Bedrooms 3
Full Baths 2
HOA Fees $241/mo
HOA Y/N Yes
Year Built 1972
Lot Size 1,041 Sqft
Acres 0.0239
Property Sub-Type Townhouse
Source MLS Metrolist
Property Description
Stop the car! Great location. This home is a cute fixer!! With 3 bedrooms and 2.5 bathrooms, wood floors, and tile counter tops. It is ready for you to add your personal touch. Nestled along the scenic American River Parkway, the La Riviera community offers a tranquil suburban lifestyle with the convenience of urban access. Residents enjoy the beauty of tree-lined streets, walking and biking trails, and direct access to the American River Bike Trail, a beloved stretch of nature that connects to Discovery Park and beyond. The area blends established charm with everyday convenience within minutes, you'll find shopping centers, cafes, gyms, and grocery stores.
Location
State CA
County Sacramento
Area 10826
Direction Take Hwy 50 East toward South Lake Tahoe. Take exit 9, Howe Avenue/Power Inn Road, turn left onto Howe Avenue. Take a slight right onto La Riviera Drive and turn right onto La Riviera Dr. Go 0.5 miles and turn left, 200 ft turn left the destination will be on your right.
Rooms
Guest Accommodations No
Master Bathroom Shower Stall(s), Tile
Master Bedroom 0x0 Closet
Bedroom 2 0x0
Bedroom 3 0x0
Bedroom 4 0x0
Living Room 0x0 Great Room
Dining Room 0x0 Dining/Family Combo, Space in Kitchen
Kitchen 0x0 Breakfast Area
Family Room 0x0
Interior
Heating Central
Cooling Central
Flooring Carpet, Laminate, Linoleum
Fireplaces Number 1
Fireplaces Type Brick
Appliance Built-In Electric Oven, Built-In Electric Range
Laundry Hookups Only
Exterior
Parking Features Garage Facing Front
Garage Spaces 1.0
Fence Cross Fenced
Utilities Available Cable Available, Natural Gas Available
Amenities Available Greenbelt
View River, Other
Roof Type Shingle
Topography Level
Street Surface Asphalt,Paved
Porch Covered Patio
Private Pool No
Building
Lot Description Auto Sprinkler F&R
Story 2
Foundation Concrete
Sewer Public Sewer
Water Public
Architectural Style Contemporary
Level or Stories Two
Schools
Elementary Schools Sacramento Unified
Middle Schools Sacramento Unified
High Schools Sacramento Unified
School District Sacramento
Others
Senior Community No
Tax ID 079-0351-019-0000
Special Listing Condition HUD Owned
Read Less Info
Want to know what your home might be worth? Contact us for a FREE valuation!

Our team is ready to help you sell your home for the highest possible price ASAP

Bought with Paradise Residential Brokerage

Helping real estate be simple, fun and stress-free!







