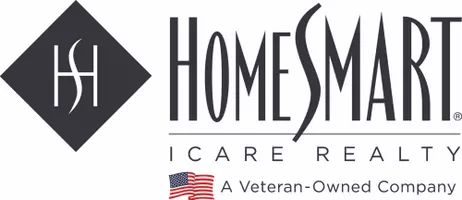$440,000
$435,000
1.1%For more information regarding the value of a property, please contact us for a free consultation.
3 Beds
2 Baths
1,224 SqFt
SOLD DATE : 06/16/2025
Key Details
Sold Price $440,000
Property Type Single Family Home
Sub Type Single Family Residence
Listing Status Sold
Purchase Type For Sale
Square Footage 1,224 sqft
Price per Sqft $359
Subdivision Foothill Oaks
MLS Listing ID 225060609
Sold Date 06/16/25
Bedrooms 3
Full Baths 2
HOA Y/N No
Year Built 1964
Lot Size 9,583 Sqft
Acres 0.22
Property Sub-Type Single Family Residence
Source MLS Metrolist
Property Description
Located in a quiet, established neighborhood, this charming 3-bedroom, 2-bathroom, 1,224 sq.ft. home offers one of the largest lots in the area, 0.22 acres. This property includes a spacious 60-foot RV storage area with a newly installed 50 AMP RV plug, perfect for travel enthusiasts. Inside, the home features a Newer HVAC System, New Water Heater, Remodeled Bathrooms, Newer Laminate flooring and New Backyard Fencing & RV Gate. You will find a 100 AMP Subpanel in the Garage which makes this home ideal for Woodworking, Mechanical Projects, or setting up a Full Workshop. The large backyard is a clean slate, providing plenty of space to design your dream outdoor area with room for a pool, garden, or entertaining space. A one-year-old washer and dryer are also included, offering added convenience. This home has so much potential. A Must See!!
Location
State CA
County Sacramento
Area 10842
Direction I-80 Exit Elkhorn, Right on Diablo Drive, Right on Forestwood Drive, to house #, home is on the right.
Rooms
Guest Accommodations No
Master Bathroom Shower Stall(s), Tile, Window
Master Bedroom Closet
Living Room Other
Dining Room Space in Kitchen
Kitchen Tile Counter
Interior
Heating Central, Fireplace(s)
Cooling Ceiling Fan(s), Central
Flooring Simulated Wood, Laminate, Tile
Fireplaces Number 1
Fireplaces Type Brick, Living Room
Window Features Window Coverings
Appliance Built-In Electric Oven, Gas Cook Top, Gas Water Heater, Dishwasher, Disposal, Microwave, Self/Cont Clean Oven
Laundry Dryer Included, Washer Included, Inside Area
Exterior
Parking Features Boat Storage, RV Access, RV Storage, Guest Parking Available, Workshop in Garage, See Remarks, Other
Garage Spaces 2.0
Fence Back Yard, Fenced, Wood, Full
Utilities Available Cable Connected, Dish Antenna, Public, DSL Available, Internet Available
Roof Type Composition
Topography Lot Sloped,Trees Few
Street Surface Paved
Porch Back Porch
Private Pool No
Building
Lot Description Corner, Curb(s)/Gutter(s), Street Lights, Low Maintenance
Story 1
Foundation Concrete, Slab
Sewer In & Connected
Water Water District, Public
Architectural Style Traditional
Level or Stories One
Schools
Elementary Schools Twin Rivers Unified
Middle Schools Twin Rivers Unified
High Schools Twin Rivers Unified
School District Sacramento
Others
Senior Community No
Tax ID 222-0092-001-0000
Special Listing Condition None
Read Less Info
Want to know what your home might be worth? Contact us for a FREE valuation!

Our team is ready to help you sell your home for the highest possible price ASAP

Bought with Casa Magna Realty
Helping real estate be simple, fun and stress-free!







