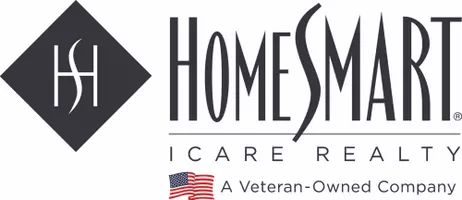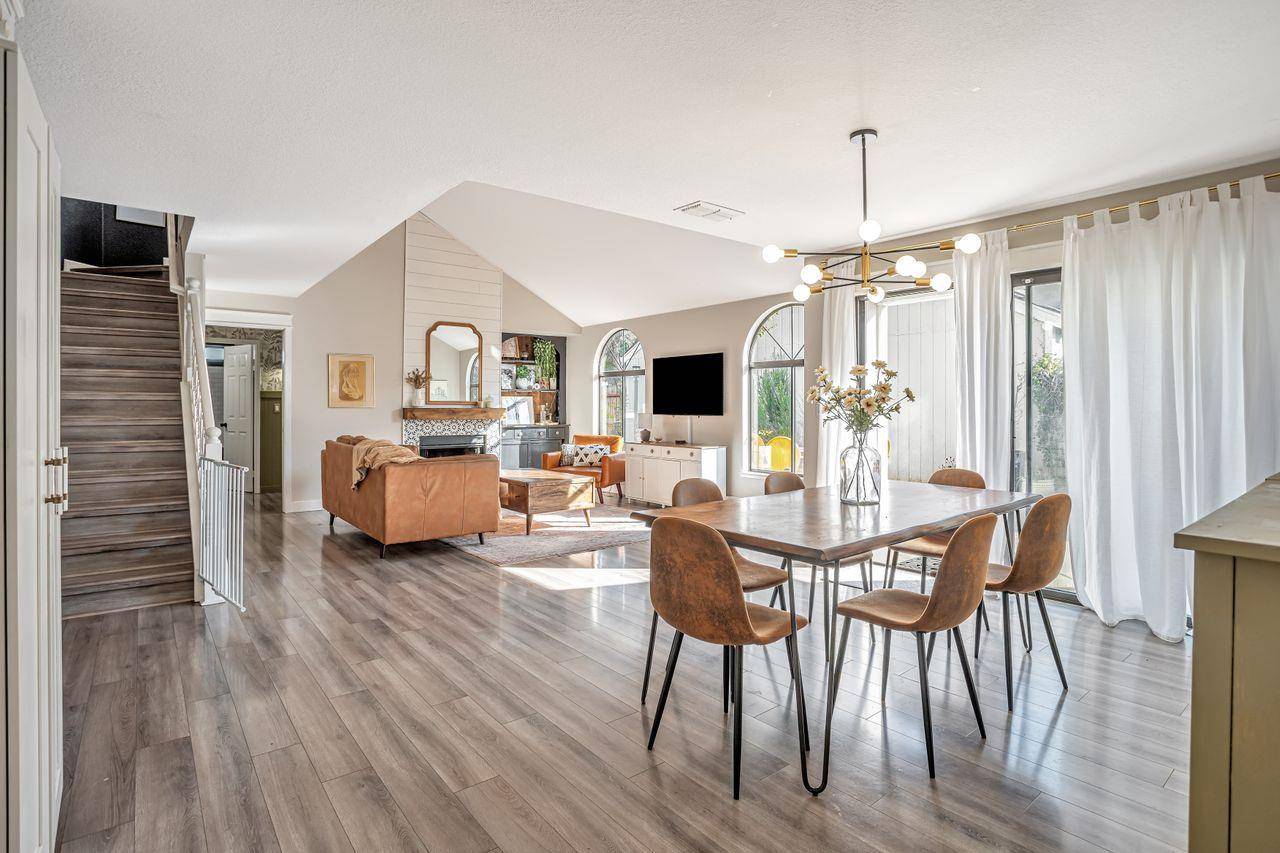$600,000
$659,000
9.0%For more information regarding the value of a property, please contact us for a free consultation.
4 Beds
3 Baths
2,149 SqFt
SOLD DATE : 04/17/2025
Key Details
Sold Price $600,000
Property Type Single Family Home
Sub Type Single Family Residence
Listing Status Sold
Purchase Type For Sale
Square Footage 2,149 sqft
Price per Sqft $279
Subdivision Foulks Ranch
MLS Listing ID 225024750
Sold Date 04/17/25
Bedrooms 4
Full Baths 3
HOA Y/N No
Year Built 1987
Lot Size 5,249 Sqft
Acres 0.1205
Property Sub-Type Single Family Residence
Source MLS Metrolist
Property Description
Stunning Foulks Ranch home featuring 4 bedrooms and 3 baths, a living room with fireplace and family room, and dining room. The spacious kitchen has quartz counters, stainless appliances and connects to the sunny breakfast nook. There is even a full bedroom and bath downstairs, perfect for guests or multi-generational living. The spacious primary suite has a wood burning fireplace, walk in closet and bath with 2 sinks. There's a sun room that has been used for a workout space and a fun party room. Walk outside to a lushly landscaped yard, 2 patios, raised garden beds and a playhouse. This yard is ideal for entertaining! Close to shopping, restaurants, schools, neighborhood parks and halfway between HWY 99 and I5, this is the ideal place to call home.
Location
State CA
County Sacramento
Area 10758
Direction Bruceville to west on Sutherland. Left on Dunkerrin and right on Ballygar. House is on the right.
Rooms
Guest Accommodations No
Master Bathroom Closet, Shower Stall(s), Double Sinks, Tub w/Shower Over, Walk-In Closet, Window
Living Room Cathedral/Vaulted
Dining Room Breakfast Nook, Formal Room
Kitchen Breakfast Room, Stone Counter
Interior
Interior Features Cathedral Ceiling
Heating Central, Gas
Cooling Ceiling Fan(s), Central
Flooring Laminate, Linoleum, Tile
Fireplaces Number 2
Fireplaces Type Master Bedroom, Family Room, Wood Burning, See Remarks
Window Features Dual Pane Full
Appliance Free Standing Gas Range, Built-In Gas Range, Dishwasher, Disposal, Microwave
Laundry In Garage
Exterior
Exterior Feature Uncovered Courtyard
Parking Features Garage Door Opener, Garage Facing Front
Garage Spaces 2.0
Fence Wood
Utilities Available Electric, Natural Gas Connected
Roof Type Composition
Street Surface Paved
Porch Back Porch, Uncovered Patio
Private Pool No
Building
Lot Description Auto Sprinkler F&R, Landscape Back, Landscape Front
Story 1
Foundation Slab
Sewer In & Connected
Water Meter on Site, Water District
Architectural Style Contemporary
Schools
Elementary Schools Elk Grove Unified
Middle Schools Elk Grove Unified
High Schools Elk Grove Unified
School District Sacramento
Others
Senior Community No
Tax ID 116-0400-026-0000
Special Listing Condition None
Read Less Info
Want to know what your home might be worth? Contact us for a FREE valuation!

Our team is ready to help you sell your home for the highest possible price ASAP

Bought with Abhay Buttar
Helping real estate be simple, fun and stress-free!







