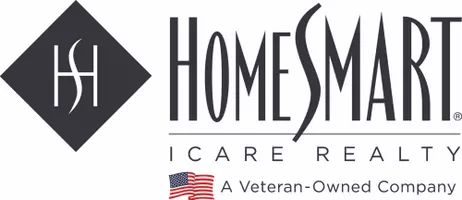$735,000
$715,000
2.8%For more information regarding the value of a property, please contact us for a free consultation.
2 Beds
2 Baths
1,052 SqFt
SOLD DATE : 10/18/2024
Key Details
Sold Price $735,000
Property Type Condo
Sub Type Condominium
Listing Status Sold
Purchase Type For Sale
Square Footage 1,052 sqft
Price per Sqft $698
Subdivision Mountain Brook
MLS Listing ID 224099379
Sold Date 10/18/24
Bedrooms 2
Full Baths 2
HOA Fees $652/mo
HOA Y/N Yes
Year Built 1969
Lot Size 2,066 Sqft
Acres 0.0474
Property Sub-Type Condominium
Source MLS Metrolist
Property Description
$20,000 price reduction 9/23 @ noon. Lowest asking price for a 2/2 in Mt View. Don't wait likely to sell quickly. Located in the desirable Mountain Brook Community featuring controlled access, fitness gym, clubhouse, pool, koi ponds, and mature greenery. Second floor, single level unit featuring 2 bedrooms and 2 bathrooms, in unit laundry with washer/dryer included, balconies off living room and both bedrooms, wood burning fireplace, ample storage, new carpet and freshly painted throughout, carport plus a second open parking space. Close to downtown Mountain View and many Silicon Valley employers with easy commute access via 85, 237, 101 & Central Expressway as well as Caltrain, Light rail, Mt View Shuttle, VTA, and recreational opportunities at parks, Stevens Creek Trail, and Shoreline. All offered at the great price of $735,000. HOA also includes garbage, hot & cold water.
Location
State CA
County Santa Clara
Area Whisman
Direction between Tyrella and Whisman
Rooms
Guest Accommodations No
Master Bathroom Closet, Shower Stall(s), Tile
Master Bedroom 14x12 Balcony, Closet
Bedroom 2 12x11
Living Room 19x12 Deck Attached, Open Beam Ceiling
Dining Room 11x7 Space in Kitchen, Dining/Living Combo
Kitchen 8x7 Kitchen/Family Combo
Interior
Interior Features Formal Entry, Storage Area(s)
Heating Electric, MultiUnits, MultiZone
Cooling Ceiling Fan(s), Wall Unit(s)
Flooring Carpet, Laminate, Tile
Fireplaces Number 1
Fireplaces Type Brick, Living Room, Wood Burning
Window Features Dual Pane Partial,Weather Stripped
Appliance Built-In Electric Oven, Built-In Electric Range, Free Standing Refrigerator, Hood Over Range, Dishwasher, Disposal
Laundry Laundry Closet, Dryer Included, Electric, Stacked Only, Washer Included, Washer/Dryer Stacked Included, Inside Area
Exterior
Exterior Feature Balcony, Fireplace
Parking Features Permit Required, Assigned, Covered, Detached, Uncovered Parking Space, Guest Parking Available
Carport Spaces 1
Pool Built-In, Cabana, Common Facility, Pool House, Fenced, Gunite Construction
Utilities Available Cable Available, Electric, Internet Available
Amenities Available Pool, Clubhouse, Recreation Facilities, Exercise Room, Greenbelt, Gym, Laundry Coin
View Garden/Greenbelt
Roof Type Shingle,Composition
Topography Level
Street Surface Asphalt
Porch Front Porch, Back Porch, Uncovered Deck
Private Pool Yes
Building
Lot Description Auto Sprinkler F&R, Pond Year Round, Gated Community, Greenbelt, Landscape Back, Landscape Front
Story 2
Unit Location Top Floor,Unit Below
Foundation Block, Concrete
Sewer In & Connected, Public Sewer
Water See Remarks, Public
Architectural Style Traditional
Level or Stories One
Schools
Elementary Schools Mountain View Whisman
Middle Schools Mountain View Whisman
High Schools Mountain View-Los Altos Union
School District Santa Clara
Others
HOA Fee Include Insurance, MaintenanceExterior, MaintenanceGrounds, Trash, Water, Pool
Senior Community No
Restrictions Signs,Parking
Tax ID 160-30-037
Special Listing Condition None
Pets Allowed Number Limit, Cats OK, Size Limit, Dogs OK
Read Less Info
Want to know what your home might be worth? Contact us for a FREE valuation!

Our team is ready to help you sell your home for the highest possible price ASAP

Bought with Keller Williams Thrive
Helping real estate be simple, fun and stress-free!







