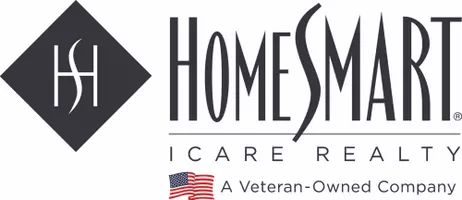$605,000
$589,900
2.6%For more information regarding the value of a property, please contact us for a free consultation.
4 Beds
3 Baths
2,101 SqFt
SOLD DATE : 04/09/2024
Key Details
Sold Price $605,000
Property Type Single Family Home
Sub Type Single Family Residence
Listing Status Sold
Purchase Type For Sale
Square Footage 2,101 sqft
Price per Sqft $287
Subdivision Brookside
MLS Listing ID 224009406
Sold Date 04/09/24
Bedrooms 4
Full Baths 3
HOA Fees $80/qua
HOA Y/N Yes
Year Built 1992
Lot Size 6,447 Sqft
Acres 0.148
Property Sub-Type Single Family Residence
Source MLS Metrolist
Property Description
Discover your dream home in Stockton's desirable Brookside subdivision, a prime location close to an array of restaurants, serene lakes, and bustling shopping districts. This exquisite 2,101 sq ft residence boasts 4 bedrooms and 3 full bathrooms, offering ample space for family and guests. The ground floor features a convenient bedroom and bathroom setup, perfect for guests or home office use. Step inside to be greeted by luxurious wood flooring that seamlessly flows throughout the main living areas. The kitchen is a chef's delight, equipped with granite countertops, while the upstairs baths dazzle with sophisticated quartz finishes. Plantation shutters throughout the home ensure privacy and add a touch of southern charm. The oversized garage provides extra storage or workspace, and the corner lot position means there's plenty of room for your boat or outdoor toys. The energy-efficient design, complete with owned solar panels, significantly reduces electricity costs, enhancing your living comfort. The pice de rsistance is the master bedroom, complete with a private balcony, offering a serene retreat to start or end your day. This home is not just a living space but a lifestyle choice for those seeking convenience, luxury, and efficiency. Don't miss it
Location
State CA
County San Joaquin
Area 20703
Direction West March Lane, turn right onto Brookside Rd, then left onto Shadowbrook, then turn right onto Willowbrook, turn left & go around the circle and turn right onto Innisbrook. Home is on the Left side
Rooms
Guest Accommodations No
Master Bathroom Shower Stall(s), Double Sinks, Granite, Tile, Tub, Window
Master Bedroom Balcony
Living Room Cathedral/Vaulted
Dining Room Dining/Living Combo
Kitchen Breakfast Area, Pantry Closet, Granite Counter, Kitchen/Family Combo
Interior
Heating Central
Cooling Ceiling Fan(s), Central
Flooring Laminate, Tile, Wood
Fireplaces Number 1
Fireplaces Type Family Room, Gas Piped
Window Features Dual Pane Full
Laundry Ground Floor, Hookups Only, Inside Area, Inside Room
Exterior
Exterior Feature Balcony
Parking Features Boat Storage, Garage Facing Front
Garage Spaces 2.0
Pool Built-In, Common Facility, Fenced, Gunite Construction
Utilities Available Cable Available, Public, Solar, Internet Available
Amenities Available Pool, Clubhouse
Roof Type Tile
Private Pool Yes
Building
Lot Description Auto Sprinkler F&R, Corner, Curb(s)/Gutter(s), Street Lights
Story 2
Foundation Concrete, Slab
Builder Name Grupe
Sewer In & Connected
Water Public
Architectural Style Contemporary
Level or Stories Two
Schools
Elementary Schools Lincoln Unified
Middle Schools Lincoln Unified
High Schools Lincoln Unified
School District San Joaquin
Others
HOA Fee Include Pool
Senior Community No
Tax ID 116-080-49
Special Listing Condition None
Read Less Info
Want to know what your home might be worth? Contact us for a FREE valuation!

Our team is ready to help you sell your home for the highest possible price ASAP

Bought with Meridian Estates Inc.
Helping real estate be simple, fun and stress-free!







