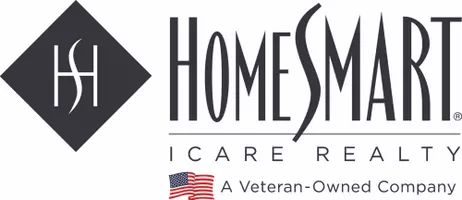$460,000
$460,000
For more information regarding the value of a property, please contact us for a free consultation.
2 Beds
3 Baths
1,116 SqFt
SOLD DATE : 01/16/2024
Key Details
Sold Price $460,000
Property Type Condo
Sub Type Condominium
Listing Status Sold
Purchase Type For Sale
Square Footage 1,116 sqft
Price per Sqft $412
MLS Listing ID 223113349
Sold Date 01/16/24
Bedrooms 2
Full Baths 2
HOA Fees $141/mo
HOA Y/N Yes
Year Built 2017
Lot Size 693 Sqft
Acres 0.0159
Property Sub-Type Condominium
Source MLS Metrolist
Property Description
Discover urban sophistication in this stunning 2-bedroom, 2.5-bathroom tri-level condo at 484 Lug Ln #41B , Sacramento's premier address for contemporary living. With an open floor plan, stylish finishes, and a prime location, this residence is a true gem. The heart of this home is the kitchen, featuring stainless steel appliances, quartz countertops, and a convenient island with a sink. The kitchen seamlessly flows into the inviting family room, creating a perfect space for entertaining or relaxation. Step out onto the large covered balcony from the family room, offering an ideal spot for al fresco dining or simply enjoying the cityscape. The primary suite boasts a frameless shower, dual sinks, and an abundance of windows that fill the space with natural light. Convenience meets luxury with the attached garage and easy access to major freeways. Located just minutes from vibrant farmer's markets and the iconic Golden 1 Center, this condo offers a lifestyle of both excitement and ease. Embrace the urban lifestyle with this contemporary condo. And there is The Market Club at the Mill in development for future venues within walking distance from home.
Location
State CA
County Sacramento
Area 10818
Direction Broadway to 5th to Lug lane.
Rooms
Guest Accommodations No
Master Bathroom Shower Stall(s), Double Sinks, Tile, Quartz, Window
Master Bedroom Closet
Living Room Other
Dining Room Breakfast Nook, Dining Bar, Dining/Family Combo
Kitchen Breakfast Area, Pantry Cabinet, Quartz Counter, Island w/Sink
Interior
Heating Central
Cooling Central
Flooring Carpet, Laminate, Tile
Window Features Dual Pane Full
Appliance Free Standing Gas Range, Dishwasher, Disposal, Microwave, Tankless Water Heater
Laundry Stacked Only, Inside Room
Exterior
Parking Features Attached
Garage Spaces 1.0
Utilities Available Internet Available, Natural Gas Connected
Amenities Available Dog Park, Greenbelt
Roof Type Flat
Private Pool No
Building
Lot Description Corner, Street Lights, Low Maintenance
Story 2
Unit Location End Unit
Foundation Concrete, Slab
Sewer In & Connected
Water Public
Level or Stories Two
Schools
Elementary Schools Sacramento Unified
Middle Schools Sacramento Unified
High Schools Sacramento Unified
School District Sacramento
Others
HOA Fee Include MaintenanceExterior, MaintenanceGrounds
Senior Community No
Tax ID 009-0400-016-0004
Special Listing Condition None
Read Less Info
Want to know what your home might be worth? Contact us for a FREE valuation!

Our team is ready to help you sell your home for the highest possible price ASAP

Bought with HomeSmart ICARE Realty
Helping real estate be simple, fun and stress-free!







