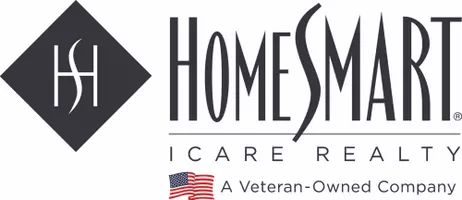$390,000
$375,000
4.0%For more information regarding the value of a property, please contact us for a free consultation.
3 Beds
2 Baths
1,269 SqFt
SOLD DATE : 01/12/2024
Key Details
Sold Price $390,000
Property Type Single Family Home
Sub Type Single Family Residence
Listing Status Sold
Purchase Type For Sale
Square Footage 1,269 sqft
Price per Sqft $307
MLS Listing ID 223112804
Sold Date 01/12/24
Bedrooms 3
Full Baths 2
HOA Y/N No
Year Built 1967
Lot Size 7,405 Sqft
Acres 0.17
Property Sub-Type Single Family Residence
Source MLS Metrolist
Property Description
Great Hillsdale home sitting mid-block on one of the most desirable streets in the neighborhood. You'll love the curb appeal and large (.17 acre) pristinely landscaped lot. Welcome to 4704 Ravenstone Way. This large 3 bed 2 bath home has a great open floor plan, lots of natural light & storage galore. The HUGE open Kitchen has lots of cabinet space, a large eating area & it opens up to the massive Living Room w/ Wood burning fireplace. You have great views into your beautifully landscaped backyard too which is ideal for entertaining. You have a huge covered patio, large grass area, beautiful trees & a large built in dog run too. You have no direct rear neighbors which is great if you like privacy. This is one very special home that provides a great big backyard if you like to entertain. Home also has Dual Pane Windows, Newer HVAC (2013) and H20 Heater (2006) too. If you are looking for an affordable home, centrally located in the neighborhood, look no more. Close to local parks, schools & much more. Once again, thank you for viewing 4704 Ravenstone Way.
Location
State CA
County Sacramento
Area 10842
Direction From Hilldale Blvd, head NORTH on Brett Drive, and then turn RIGHT on Ravenstone. Home will be mid-block on your RIGHT hand side.
Rooms
Guest Accommodations No
Master Bedroom Sitting Area
Living Room Other
Dining Room Space in Kitchen, Formal Area
Kitchen Breakfast Area
Interior
Heating Central
Cooling Ceiling Fan(s), Central
Flooring Carpet, Linoleum
Fireplaces Number 1
Fireplaces Type Living Room, Wood Burning
Window Features Dual Pane Full
Appliance Free Standing Gas Oven, Dishwasher, Disposal, Microwave
Laundry Sink, In Garage
Exterior
Exterior Feature Dog Run
Parking Features Garage Door Opener, Garage Facing Front
Garage Spaces 2.0
Fence Back Yard, Wood
Utilities Available Cable Available, DSL Available, Electric
Roof Type Composition
Porch Covered Patio
Private Pool No
Building
Lot Description Auto Sprinkler F&R
Story 1
Foundation Slab
Sewer In & Connected
Water Public
Architectural Style Ranch
Schools
Elementary Schools Twin Rivers Unified
Middle Schools Twin Rivers Unified
High Schools Twin Rivers Unified
School District Sacramento
Others
Senior Community No
Tax ID 220-0333-007-0000
Special Listing Condition None
Read Less Info
Want to know what your home might be worth? Contact us for a FREE valuation!

Our team is ready to help you sell your home for the highest possible price ASAP

Bought with HomeSmart ICARE Realty
Helping real estate be simple, fun and stress-free!







