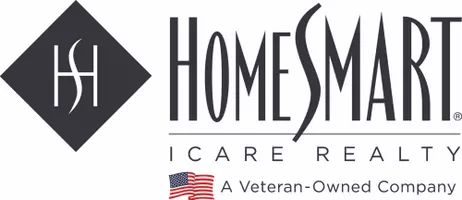$450,000
$449,900
For more information regarding the value of a property, please contact us for a free consultation.
4 Beds
2 Baths
1,947 SqFt
SOLD DATE : 09/15/2023
Key Details
Sold Price $450,000
Property Type Single Family Home
Sub Type Single Family Residence
Listing Status Sold
Purchase Type For Sale
Square Footage 1,947 sqft
Price per Sqft $231
MLS Listing ID 223083185
Sold Date 09/15/23
Bedrooms 4
Full Baths 2
HOA Y/N No
Year Built 1976
Lot Size 6,970 Sqft
Acres 0.16
Lot Dimensions 56x133x54x132
Property Sub-Type Single Family Residence
Source MLS Metrolist
Property Description
Stunning Opportunity for First Time Home Buyer or Investestor! Very little TLC needed and you will have a True Show Place of your own! Must see 1-Story Open Floorplan with 1947sq/ft, 4 bedrooms, 2 full baths, oversized 2 car garage, separate Living/Family rooms with wood burning fireplace, Spacious kitchen with tons of cabinets and room to add your custom touches, private landscaped backyard with much room to grow. Hard to find a 1-story home with 1947sq, 4 beds at this price in such a Secluded Well Established Family Neighborhood of Citrus Heights. Conveniently located to schools, parks, shopping and freeway access. Priced to sell NOW so Don't miss out on this incredible opportunity.
Location
State CA
County Sacramento
Area 10610
Direction From Sunrise Blvd. Right on to Larwin Dr. Left on Olive Tree.
Rooms
Guest Accommodations No
Master Bathroom Shower Stall(s)
Master Bedroom Walk-In Closet
Living Room Sunken
Dining Room Dining/Living Combo
Kitchen Breakfast Area, Pantry Cabinet, Tile Counter
Interior
Heating Central
Cooling Ceiling Fan(s), Central
Flooring Carpet, Tile
Fireplaces Number 1
Fireplaces Type Living Room, Wood Burning
Window Features Dual Pane Partial
Appliance Gas Water Heater, Dishwasher, Microwave, Free Standing Electric Oven, Free Standing Electric Range
Laundry In Garage
Exterior
Parking Features Attached, Garage Facing Front
Garage Spaces 2.0
Utilities Available Public
Roof Type Shingle,Composition
Street Surface Paved
Porch Front Porch
Private Pool No
Building
Lot Description See Remarks
Story 1
Foundation Slab
Sewer In & Connected, Public Sewer
Water Public
Architectural Style Ranch
Level or Stories One
Schools
Elementary Schools San Juan Unified
Middle Schools San Juan Unified
High Schools San Juan Unified
School District Sacramento
Others
Senior Community No
Tax ID 259-0040-046-0000
Special Listing Condition Offer As Is
Read Less Info
Want to know what your home might be worth? Contact us for a FREE valuation!

Our team is ready to help you sell your home for the highest possible price ASAP

Bought with HomeSmart ICARE Realty
Helping real estate be simple, fun and stress-free!







