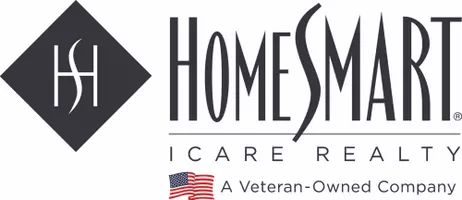$587,000
$598,000
1.8%For more information regarding the value of a property, please contact us for a free consultation.
4 Beds
3 Baths
1,860 SqFt
SOLD DATE : 07/20/2023
Key Details
Sold Price $587,000
Property Type Single Family Home
Sub Type Single Family Residence
Listing Status Sold
Purchase Type For Sale
Square Footage 1,860 sqft
Price per Sqft $315
Subdivision Vernon Oaks
MLS Listing ID 223043718
Sold Date 07/20/23
Bedrooms 4
Full Baths 3
HOA Y/N No
Year Built 1989
Lot Size 8,769 Sqft
Acres 0.2013
Property Sub-Type Single Family Residence
Source MLS Metrolist
Property Description
Incentive for Buyers up to $13,000 for closing cost-buydown rates. This fabulous home has a HUGE backyard with 2 outbuildings! Open floor plan with 4 bedrooms, 3 full bathrooms, large kitchen with breakfast nook and adjacent are the family room and dining room. Vaulted ceilings, newer appliances, pellet burning fireplace, ceiling fans, large walk in closet in master bedroom, master bath with soaking tub and separate shower. Bright and spacious this home is family perfect with a formal living room, in addition there is a full bedroom and bath on the main floor. RV and or boat access possible. Close to schools, shopping, parks, transportation and easy freeway access.
Location
State CA
County Sacramento
Area 12678
Direction West on Cirby, left on Vernon, right on Vernon Oaks house on left.
Rooms
Family Room Great Room
Guest Accommodations No
Master Bathroom Shower Stall(s), Tub, Window
Master Bedroom Walk-In Closet
Living Room Cathedral/Vaulted
Dining Room Breakfast Nook, Formal Room
Kitchen Breakfast Area, Pantry Closet, Tile Counter
Interior
Heating Central, Fireplace(s)
Cooling Ceiling Fan(s), Central, Whole House Fan
Flooring Carpet, Laminate, Tile
Fireplaces Number 1
Fireplaces Type Pellet Stove, Family Room
Window Features Dual Pane Full
Appliance Free Standing Gas Range, Dishwasher, Disposal, Microwave
Laundry Cabinets, Inside Room
Exterior
Parking Features Attached, Boat Storage, RV Access
Garage Spaces 3.0
Fence Back Yard, Wood
Utilities Available Cable Available, Public, Natural Gas Connected
Roof Type Tile
Street Surface Asphalt
Porch Uncovered Patio
Private Pool No
Building
Lot Description Auto Sprinkler F&R
Story 2
Foundation Slab
Sewer In & Connected, Public Sewer
Water Meter on Site, Public
Architectural Style Contemporary
Level or Stories ThreeOrMore, MultiSplit
Schools
Elementary Schools San Juan Unified
Middle Schools San Juan Unified
High Schools San Juan Unified
School District Sacramento
Others
Senior Community No
Tax ID 209-0730-004-0000
Special Listing Condition None
Read Less Info
Want to know what your home might be worth? Contact us for a FREE valuation!

Our team is ready to help you sell your home for the highest possible price ASAP

Bought with eXp Realty of Northern California, Inc.
Helping real estate be simple, fun and stress-free!







