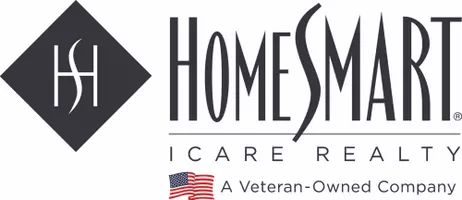$565,000
$560,000
0.9%For more information regarding the value of a property, please contact us for a free consultation.
3 Beds
2 Baths
1,525 SqFt
SOLD DATE : 10/06/2022
Key Details
Sold Price $565,000
Property Type Single Family Home
Sub Type Single Family Residence
Listing Status Sold
Purchase Type For Sale
Square Footage 1,525 sqft
Price per Sqft $370
MLS Listing ID 222111439
Sold Date 10/06/22
Bedrooms 3
Full Baths 2
HOA Y/N No
Year Built 2003
Lot Size 5,410 Sqft
Acres 0.1242
Property Sub-Type Single Family Residence
Source MLS Metrolist
Property Description
Stylish contemporary remodel with a beautiful salt water pool. The inside remodel on this home is a 10+! Granite counters, full glass tile backsplash, stainless appliances, and custom lighting under the cabinets. Open bright family room with slider out to the back. Great setup for entertaining. Beautiful floor to ceiling rock tile fireplace that compliments the darker laminate flooring throughout. Spacious master bedroom with slider access to the backyard/pool. New tile flooring and refinished bathtub/shower in master bath. Walk-in closet. Whole house fan to bring the cool air in at night. Front room could be a potential 4th bedroom. Great corner lot location. Very private pool deck area for entertaining & hanging out. Nicely landscaped back area features both a lemon and Valencia orange tree. Still time to enjoy months of swimming in you backyard oasis because solar keeps the salt water pool warm for majority of the year. Super clean and well maintained home. Hurry on this one!
Location
State CA
County Sacramento
Area 10835
Direction W Elkhorn to South on Sageview Dr, to left on Halo Ave, to left on Meeks Way to Left on Caddington, to address.
Rooms
Guest Accommodations No
Master Bathroom Double Sinks, Fiberglass, Stone, Tile, Tub w/Shower Over, Walk-In Closet
Master Bedroom Ground Floor, Outside Access
Living Room Great Room
Dining Room Formal Room, Dining Bar, Dining/Family Combo
Kitchen Pantry Cabinet, Granite Counter, Kitchen/Family Combo
Interior
Heating Central, Natural Gas
Cooling Ceiling Fan(s), Central, Whole House Fan
Flooring Laminate, Tile
Fireplaces Number 1
Fireplaces Type Gas Log
Window Features Dual Pane Full
Appliance Free Standing Gas Oven, Gas Cook Top, Gas Water Heater, Dishwasher, Disposal, Microwave, Plumbed For Ice Maker, Self/Cont Clean Oven
Laundry Cabinets, Electric, Gas Hook-Up, Inside Area
Exterior
Parking Features Attached, EV Charging, Garage Door Opener, Garage Facing Front
Garage Spaces 2.0
Fence Back Yard, Fenced, Wood
Pool Built-In, On Lot, Dark Bottom, Salt Water, Gunite Construction, Solar Heat
Utilities Available Cable Available, Public, Electric, Underground Utilities, Internet Available, Natural Gas Connected
Roof Type Tile
Topography Level,Trees Few
Street Surface Asphalt,Paved
Porch Front Porch, Uncovered Patio
Private Pool Yes
Building
Lot Description Auto Sprinkler F&R, Corner, Curb(s)/Gutter(s), Shape Regular, Street Lights, Landscape Back, Landscape Front
Story 1
Foundation Slab
Sewer In & Connected, Public Sewer
Water Meter on Site, Public
Architectural Style Contemporary
Level or Stories One
Schools
Elementary Schools Twin Rivers Unified
Middle Schools Twin Rivers Unified
High Schools Twin Rivers Unified
School District Sacramento
Others
Senior Community No
Tax ID 201-0750-066-0000
Special Listing Condition None
Read Less Info
Want to know what your home might be worth? Contact us for a FREE valuation!

Our team is ready to help you sell your home for the highest possible price ASAP

Bought with Sacramento Alternative Real Estate & Mortgage Co
Helping real estate be simple, fun and stress-free!







