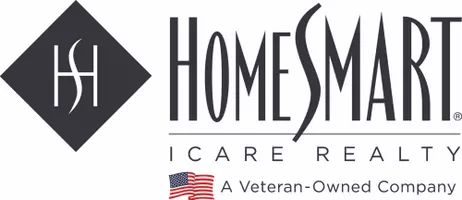$720,000
$765,000
5.9%For more information regarding the value of a property, please contact us for a free consultation.
4 Beds
4 Baths
2,010 SqFt
SOLD DATE : 09/30/2022
Key Details
Sold Price $720,000
Property Type Condo
Sub Type Condominium
Listing Status Sold
Purchase Type For Sale
Square Footage 2,010 sqft
Price per Sqft $358
MLS Listing ID 222083732
Sold Date 09/30/22
Bedrooms 4
Full Baths 4
HOA Fees $200/mo
HOA Y/N Yes
Year Built 2013
Lot Size 0.637 Acres
Acres 0.6365
Property Sub-Type Condominium
Source MLS Metrolist
Property Description
MOVE IN READY! ... Come tour CORATINA LANE! This stunning Tri-Level , well maintained beautiful home is nestled in the beautiful gated community of Olive Glen, featuring 2,010 sq ft of comfortable living space. The downstairs bedroom is a perfect guest room or mother n laws suite with attached bathroom and a sliding glass door to the backyard. The kitchen, featuring Maple Shaker style cabinets, stainless steel appliances, granite counter tops and the Great Room is located on the 2nd floor. The Master bedroom with a ensuite bathroom, laundry area and remaining rooms are located on the 3rd floor. The Olive Glen Community has a large private park with a playground, walking trails and a dog park. Conveniently located minutes to LAX, South Bay shopping, restaurants, So-Fi Stadium, Space X and a short direct drive to Downtown LA. Come see this one for yourself and call it #homesweethome.
Location
State CA
County Los Angeles
Area Los Angeles County
Direction Take 105E/Norwalk, exit 7A for Vermont, turn right onto S Vermont Avenue, turn right onto W 120th St, turn right onto Olive Glen Lane, turn right toward Coratina Ln then turn left onto Coratina Ln.
Rooms
Guest Accommodations No
Master Bathroom Shower Stall(s), Double Sinks, Tub, Walk-In Closet
Living Room Great Room
Dining Room Dining/Living Combo
Kitchen Pantry Cabinet, Granite Counter
Interior
Heating Central
Cooling Central
Flooring Carpet, Tile
Appliance Built-In Gas Oven, Built-In Gas Range, Dishwasher, Microwave
Laundry Laundry Closet, Dryer Included, Washer Included
Exterior
Parking Features Garage Facing Front
Garage Spaces 2.0
Utilities Available Cable Available, Dish Antenna, Electric, Internet Available, Natural Gas Connected
Amenities Available Barbeque, Playground, Dog Park
Roof Type Tile
Private Pool No
Building
Lot Description Auto Sprinkler Front, Gated Community
Story 3
Foundation Slab
Sewer Public Sewer
Water Public
Architectural Style Traditional
Level or Stories ThreeOrMore
Schools
Elementary Schools Other
Middle Schools Other
High Schools Other
School District Other
Others
HOA Fee Include Sewer, Trash
Senior Community No
Tax ID 6079-023-072
Special Listing Condition Offer As Is
Read Less Info
Want to know what your home might be worth? Contact us for a FREE valuation!

Our team is ready to help you sell your home for the highest possible price ASAP

Bought with Non-MLS Office
Helping real estate be simple, fun and stress-free!







