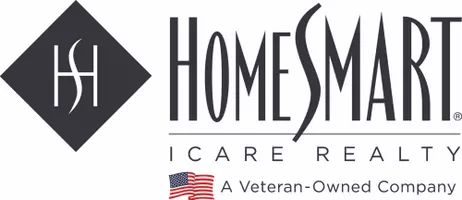$539,000
$539,000
For more information regarding the value of a property, please contact us for a free consultation.
3 Beds
2 Baths
1,738 SqFt
SOLD DATE : 06/03/2022
Key Details
Sold Price $539,000
Property Type Single Family Home
Sub Type Single Family Residence
Listing Status Sold
Purchase Type For Sale
Square Footage 1,738 sqft
Price per Sqft $310
Subdivision Willow Rock
MLS Listing ID 222056574
Sold Date 06/03/22
Bedrooms 3
Full Baths 2
HOA Y/N No
Year Built 1989
Lot Size 7,405 Sqft
Acres 0.17
Lot Dimensions 67x109x66x109
Property Sub-Type Single Family Residence
Source MLS Metrolist
Property Description
A home with heart! So many special touches including updated kitchen with all new stainless steel appliances, granite counters and breakfast nook/coffee bar overlooking the back yard. Remodeled guest bath features granite vanity, subway tile at shower surround and elegant mirrors. Cozy sitting area in living room with expanded views of front. You'll love having back yard access from the family room, interior bedroom/office and primary suite to laze away those hot summer evenings under the large covered patio or in the gazebo lounge. Custom closets in primary suite and office bedroom. Central HVAC plus bonus mini-split system that keeps home temperature-perfect year round. Technology updates include hard-wired internet drops in living and family room, Nest thermostat, Ring doorbell and ADT security system with cameras. Secure RV/trailer access behind gate at west side. Don't miss the sweet front courtyard with pretty views of this picture-perfect neighborhood. Come see...
Location
State CA
County Sacramento
Area 10841
Direction From Interstate 80, take the Madison Avenue exit and head east to College Oak Drive. At stoplight, turn left (north) onto College Oak Drive. Turn right onto Willow Rock Way and follow to address on right.
Rooms
Guest Accommodations No
Master Bathroom Double Sinks, Skylight/Solar Tube, Tile, Tub w/Shower Over, Walk-In Closet, Window
Master Bedroom Outside Access
Living Room Cathedral/Vaulted, View
Dining Room Formal Area
Kitchen Pantry Cabinet, Granite Counter, Kitchen/Family Combo
Interior
Heating Central, See Remarks, Natural Gas
Cooling Ceiling Fan(s), Central, See Remarks
Flooring Carpet, Laminate, Tile
Fireplaces Number 1
Fireplaces Type Living Room, Wood Burning
Equipment Networked
Window Features Dual Pane Full
Appliance Free Standing Gas Oven, Dishwasher, Disposal, Microwave, Plumbed For Ice Maker, Self/Cont Clean Oven
Laundry Cabinets, Inside Room
Exterior
Exterior Feature Uncovered Courtyard
Parking Features Attached, RV Access, Garage Door Opener, Garage Facing Front
Garage Spaces 2.0
Fence Back Yard, Wood
Utilities Available Cable Connected, Public, Internet Available
Roof Type Shingle,Composition
Porch Covered Patio
Private Pool No
Building
Lot Description Auto Sprinkler F&R, Curb(s)/Gutter(s), Shape Regular, Landscape Back, Landscape Front
Story 1
Foundation Slab
Sewer In & Connected
Water Meter Required, Public
Architectural Style Ranch
Schools
Elementary Schools Twin Rivers Unified
Middle Schools Twin Rivers Unified
High Schools Twin Rivers Unified
School District Sacramento
Others
Senior Community No
Tax ID 228-0540-042-0000
Special Listing Condition None
Read Less Info
Want to know what your home might be worth? Contact us for a FREE valuation!

Our team is ready to help you sell your home for the highest possible price ASAP

Bought with HomeSmart ICARE Realty
Helping real estate be simple, fun and stress-free!







