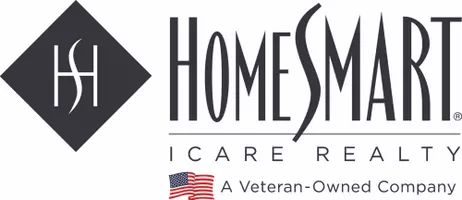$440,000
$439,900
For more information regarding the value of a property, please contact us for a free consultation.
3 Beds
2 Baths
1,210 SqFt
SOLD DATE : 10/20/2021
Key Details
Sold Price $440,000
Property Type Single Family Home
Sub Type Single Family Residence
Listing Status Sold
Purchase Type For Sale
Square Footage 1,210 sqft
Price per Sqft $363
MLS Listing ID 221098295
Sold Date 10/20/21
Bedrooms 3
Full Baths 2
HOA Y/N No
Year Built 1988
Lot Size 4,831 Sqft
Acres 0.1109
Property Sub-Type Single Family Residence
Source MLS Metrolist
Property Description
Welcome to this ready to move in Vintage Park home. This 3 bed/2 bathroom home is clean and ready to have someone place their personal touches to make it their own. Home was updated in 2020 with tile flooring in entry, kitchen, nook area, dining area, living room, bathrooms & hallway. Kitchen includes Stainless steel electric range, refrigerator, nook area and bay window. Living room features vaulted ceilings and fireplace with brick surround. Hall bath features shower over tub, Spacious master bedroom features mirrored closet doors, vaulted ceilings and a sliding door opens to back patio. Water heater was installed last year, two side fences are recently installed, low maintenance front and backyard with concrete. Ceiling fans are in living room, bedroom and in garage. Grill door to the side back yard. Refrigerator, washer dryer, dining table, garage storage cabinet and the couch in garage stays. Conveniently located close to shopping, dining, schools, parks & many other amenities.
Location
State CA
County Sacramento
Area 10828
Direction Elk Grove Florin north, turn left on Vintage Park, right on Delage, left on Lemas Rd to the address.
Rooms
Guest Accommodations No
Master Bathroom Window
Living Room Cathedral/Vaulted
Dining Room Dining/Living Combo
Kitchen Breakfast Area, Tile Counter
Interior
Heating Central
Cooling Ceiling Fan(s), Central
Flooring Carpet, Tile
Fireplaces Number 1
Fireplaces Type Living Room
Appliance Free Standing Refrigerator, Dishwasher, Disposal, Microwave, Free Standing Electric Range
Laundry Cabinets, Dryer Included, Washer Included, Inside Area
Exterior
Parking Features Attached, Garage Door Opener, Garage Facing Front
Garage Spaces 2.0
Fence Wood
Utilities Available Public
Roof Type Tile
Street Surface Paved
Porch Covered Patio
Private Pool No
Building
Lot Description Shape Regular, Low Maintenance
Story 1
Foundation Slab
Sewer In & Connected
Water Public
Schools
Elementary Schools Elk Grove Unified
Middle Schools Elk Grove Unified
High Schools Elk Grove Unified
School District Sacramento
Others
Senior Community No
Tax ID 115-0780-018-0000
Special Listing Condition None
Read Less Info
Want to know what your home might be worth? Contact us for a FREE valuation!

Our team is ready to help you sell your home for the highest possible price ASAP

Bought with Berkshire Hathaway Home Services Elite Real Estate
Helping real estate be simple, fun and stress-free!







