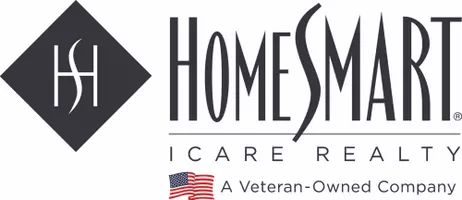$800,000
$820,000
2.4%For more information regarding the value of a property, please contact us for a free consultation.
3 Beds
2 Baths
1,505 SqFt
SOLD DATE : 09/01/2021
Key Details
Sold Price $800,000
Property Type Single Family Home
Sub Type Single Family Residence
Listing Status Sold
Purchase Type For Sale
Square Footage 1,505 sqft
Price per Sqft $531
Subdivision College Tract
MLS Listing ID 221078473
Sold Date 09/01/21
Bedrooms 3
Full Baths 2
HOA Y/N No
Year Built 1939
Lot Size 5,663 Sqft
Acres 0.13
Lot Dimensions 45' x 113'
Property Sub-Type Single Family Residence
Source MLS Metrolist
Property Description
Beautiful Land Park home on a popular tree lined street in the College Tract. 1505 sq. ft. includes 3 bedrooms, 2 baths, and a family room with a wall of windows and French doors that open to a private deck. The spacious living room with fireplace extends to the formal dining area. This home features Hardwood plank floors, a Sunny kitchen with Corian counters, maple cabinets and stainless steel appliances; refrigerator is included. Attached garage has ample storage cabinets. Enjoy the newly landscaped backyard with a beautiful Heritage Oak and a raised side deck. Interior has been freshly painted. Also has a charging station for electrical cars outside the garage. Walk to McClatchy High School and other popular shops and restaurants. This home is move-in ready!
Location
State CA
County Sacramento
Area 10818
Direction From Land Park Drive turn east on 9th Ave to exit.
Rooms
Family Room Skylight(s), Deck Attached
Guest Accommodations No
Master Bathroom Shower Stall(s), Tile
Master Bedroom Closet
Living Room Other
Dining Room Dining/Living Combo
Kitchen Pantry Cabinet
Interior
Heating Central, Fireplace(s)
Cooling Ceiling Fan(s), Central
Flooring Tile, Wood
Fireplaces Number 1
Fireplaces Type Living Room
Window Features Dual Pane Partial
Appliance Free Standing Gas Oven, Free Standing Refrigerator, Gas Cook Top, Dishwasher, Disposal
Laundry Gas Hook-Up, In Garage
Exterior
Parking Features Attached, Garage Door Opener, Garage Facing Front
Garage Spaces 1.0
Fence Back Yard, Wood
Utilities Available Public
Roof Type Metal
Topography Level,Trees Few
Street Surface Paved
Porch Uncovered Deck
Private Pool No
Building
Lot Description Auto Sprinkler F&R, Curb(s)/Gutter(s), Shape Regular, Landscape Back, Landscape Front
Story 1
Foundation Raised
Sewer In & Connected, Public Sewer
Water Public
Architectural Style Cottage, Traditional
Schools
Elementary Schools Sacramento Unified
Middle Schools Sacramento Unified
High Schools Sacramento Unified
School District Sacramento
Others
Senior Community No
Tax ID 012-0383-005-0000
Special Listing Condition None
Read Less Info
Want to know what your home might be worth? Contact us for a FREE valuation!

Our team is ready to help you sell your home for the highest possible price ASAP

Bought with Kathleen Q. Brown

Helping real estate be simple, fun and stress-free!







