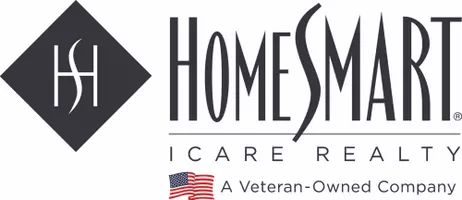$670,000
$649,990
3.1%For more information regarding the value of a property, please contact us for a free consultation.
4 Beds
3 Baths
2,850 SqFt
SOLD DATE : 06/08/2021
Key Details
Sold Price $670,000
Property Type Single Family Home
Sub Type Single Family Residence
Listing Status Sold
Purchase Type For Sale
Square Footage 2,850 sqft
Price per Sqft $235
Subdivision Caselman Ranch
MLS Listing ID 221050595
Sold Date 06/08/21
Bedrooms 4
Full Baths 3
HOA Y/N No
Year Built 2018
Lot Size 5,249 Sqft
Acres 0.1205
Property Sub-Type Single Family Residence
Source MLS Metrolist
Property Description
This 2-story beauty offers an open floor concept with 4 bedrooms & 3 full bathrooms (1 bd/1 full bath downstairs), a huge loft upstairs, a separate living room & a spacious great room for all your family gatherings. The main living space features hardwood laminate floors & two-tone paint, while the kitchen boasts expresso cabinets, subway tile blacksplash, granite countertops, and a custom-built shiplap Farmhouse Style Hall Tree w/bench & cubbies. The spacious master bed has a walk-in closet, dual separate sinks, a shower & separate soaking bathtub. Relax or enjoy family BBQs in the low maintenance backyard under the covered patio w/no direct rear neighbor. The extended driveway offers ample parking space & 12ft wide RV access side yard! The home also offers a tankless water heater & EV car charger in the garage, multizone HVAC, and dual pane windows. Conveniently located near shopping centers, eateries, parks, HWY 99 & schools in the highly desirable Elk Grove Unified School District.
Location
State CA
County Sacramento
Area 10828
Direction Hwy 99 South to Calvine Rd going East, Left on Elk Grove-Florin Rd, Left on Caselman Rd, Right on Andino Way, Left on Esperia Way to address. Home located on right side.
Rooms
Family Room Great Room, Other
Guest Accommodations No
Master Bathroom Closet, Shower Stall(s), Double Sinks, Soaking Tub, Walk-In Closet, Window
Living Room Other
Dining Room Breakfast Nook, Dining/Family Combo, Space in Kitchen
Kitchen Breakfast Area, Pantry Cabinet, Granite Counter, Island w/Sink, Kitchen/Family Combo
Interior
Heating Central, MultiZone
Cooling Central, MultiZone
Flooring Carpet, Laminate, Tile
Window Features Dual Pane Full,Low E Glass Full
Appliance Free Standing Gas Range, Built-In Gas Oven, Built-In Gas Range, Dishwasher, Disposal, Plumbed For Ice Maker, Tankless Water Heater
Laundry See Remarks, Other, Inside Room
Exterior
Parking Features Attached, RV Access, EV Charging, Garage Door Opener, See Remarks, Other
Garage Spaces 2.0
Fence Back Yard, Wood
Utilities Available Public, Cable Available, Internet Available, See Remarks, Other
Roof Type Tile
Porch Front Porch, Covered Patio
Private Pool No
Building
Lot Description Auto Sprinkler Front, Curb(s)/Gutter(s), Street Lights, Landscape Back, Landscape Front, See Remarks, Other, Low Maintenance
Story 2
Foundation Slab
Builder Name Taylor Morrison
Sewer In & Connected
Water Meter on Site, Public
Architectural Style Contemporary
Level or Stories Two
Schools
Elementary Schools Elk Grove Unified
Middle Schools Elk Grove Unified
High Schools Elk Grove Unified
School District Sacramento
Others
Senior Community No
Tax ID 115-2120-055-0000
Special Listing Condition None
Read Less Info
Want to know what your home might be worth? Contact us for a FREE valuation!

Our team is ready to help you sell your home for the highest possible price ASAP

Bought with RE/MAX Gold
Helping real estate be simple, fun and stress-free!







