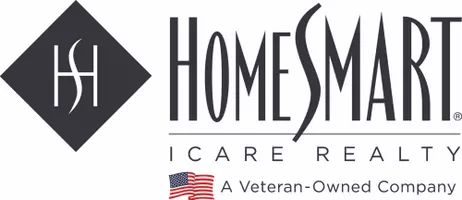$415,000
$405,000
2.5%For more information regarding the value of a property, please contact us for a free consultation.
3 Beds
2 Baths
1,191 SqFt
SOLD DATE : 05/11/2021
Key Details
Sold Price $415,000
Property Type Single Family Home
Sub Type Single Family Residence
Listing Status Sold
Purchase Type For Sale
Square Footage 1,191 sqft
Price per Sqft $348
Subdivision Hillcrest 02
MLS Listing ID 221026476
Sold Date 05/11/21
Bedrooms 3
Full Baths 2
HOA Y/N No
Originating Board MLS Metrolist
Year Built 1965
Lot Size 8,276 Sqft
Acres 0.19
Lot Dimensions 61' x 120' x 61' x 120'
Property Sub-Type Single Family Residence
Property Description
Desirable single story ranch style 3 bd 2 bath home in squeaky clean move in condition. Remodeled and updated. Kitchen features granite counters and serving bar, gas range and oven with hood, dishwasher, garbage disposal, tile flooring, and side by side electric laundry hookups. Dining space with access to rear deck of Brazilian hardwood with wood trellis awning. Great room floor plan provides open feeling and easy entertaining. Abundant tile flooring, with carpet in bedrooms. Master has sliding mirrored closet doors plus separate sitting room with rear deck access. Tiled baths with granite vanity tops. Hall bath has shower over tub, while master is tiled shower stall. Linen closets for added storage. Garage features automatic garage door opener, storage cabinets. Side entry gate leading to freshly graveled utility area and large rear yard with storage shed. Plenty room for vegetable garden! Front and rear automatic sprinkler system. Composition shingle roof with HVAC unit.
Location
State CA
County Sacramento
Area 10610
Direction Sunrise Blvd to Antelope Road to left on Old Auburn Road to left on Glen Echo Street to first left on Glen Eva and #8440 on left.
Rooms
Guest Accommodations No
Master Bathroom Shower Stall(s), Tile
Master Bedroom Closet, Ground Floor, Outside Access, Sitting Area
Living Room Great Room
Dining Room Dining Bar, Dining/Living Combo, Formal Area
Kitchen Granite Counter
Interior
Heating Central, Gas
Cooling Central
Flooring Carpet, Tile
Window Features Dual Pane Full,Weather Stripped,Window Coverings,Window Screens
Appliance Gas Plumbed, Built-In Gas Range, Gas Water Heater, Hood Over Range, Dishwasher, Disposal, Plumbed For Ice Maker
Laundry Electric, Hookups Only, In Kitchen
Exterior
Parking Features Attached, Enclosed, Garage Door Opener, Garage Facing Front, Interior Access
Garage Spaces 1.0
Fence Back Yard, Fenced, Wood
Utilities Available Public, Cable Available, Internet Available, Natural Gas Connected
View Other
Roof Type Composition
Topography Level,Trees Few
Street Surface Paved
Porch Covered Deck
Private Pool No
Building
Lot Description Auto Sprinkler F&R, Curb(s)/Gutter(s), Shape Regular, Street Lights, Landscape Front
Story 1
Foundation Raised
Sewer In & Connected, Public Sewer
Water Meter on Site, Public
Architectural Style Ranch
Level or Stories One
Schools
Elementary Schools San Juan Unified
Middle Schools San Juan Unified
High Schools San Juan Unified
School District Sacramento
Others
Senior Community No
Tax ID 216-0233-008-0000
Special Listing Condition None
Pets Allowed Yes
Read Less Info
Want to know what your home might be worth? Contact us for a FREE valuation!

Our team is ready to help you sell your home for the highest possible price ASAP

Bought with Dean Adams Residential R.E.
Helping real estate be simple, fun and stress-free!


