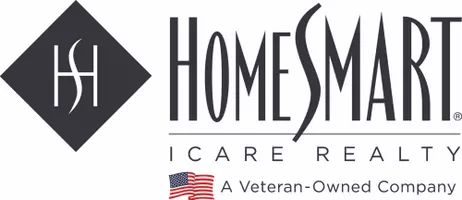
3 Beds
2 Baths
1,496 SqFt
3 Beds
2 Baths
1,496 SqFt
Open House
Sat Oct 11, 1:00pm - 3:00pm
Sun Oct 12, 1:30pm - 3:30pm
Mon Oct 13, 9:30am - 10:00am
Key Details
Property Type Single Family Home
Sub Type Single Family Residence
Listing Status Active
Purchase Type For Sale
Square Footage 1,496 sqft
Price per Sqft $451
Subdivision Lake Of The Pines
MLS Listing ID 225130843
Bedrooms 3
Full Baths 2
HOA Fees $357/mo
HOA Y/N Yes
Year Built 1978
Lot Size 10,454 Sqft
Acres 0.24
Property Sub-Type Single Family Residence
Source MLS Metrolist
Property Description
Location
State CA
County Nevada
Area 13115
Direction From Guard Gate go straight to drive by Clubhouse and amenities. Then turn left on Hazel Way and then right on Torrey Pines to subject.
Rooms
Guest Accommodations No
Master Bathroom Shower Stall(s), Granite
Master Bedroom Sitting Room, Walk-In Closet, Outside Access
Living Room Deck Attached, Great Room, View
Dining Room Dining/Living Combo, Formal Area
Kitchen Pantry Cabinet, Skylight(s), Granite Counter, Stone Counter, Kitchen/Family Combo
Interior
Heating Propane, Central, Fireplace(s)
Cooling Ceiling Fan(s), Central
Flooring Carpet, Tile, Wood
Fireplaces Number 1
Fireplaces Type Living Room, Raised Hearth, Gas Piped
Equipment Dish Antenna
Window Features Bay Window(s),Dual Pane Full,Window Coverings,Skylight(s)
Appliance Free Standing Gas Range, Dishwasher, Disposal, Microwave, Plumbed For Ice Maker, Electric Water Heater, See Remarks
Laundry Electric, Inside Room
Exterior
Parking Features Attached, Garage Facing Front, Workshop in Garage
Garage Spaces 2.0
Pool Common Facility
Utilities Available Cable Connected, Electric, Internet Available, Underground Utilities, Propane Tank Leased
Amenities Available Barbeque, Playground, Pool, Clubhouse, Putting Green(s), Dog Park, Golf Course, Tennis Courts, Park
View Golf Course
Roof Type Composition
Topography Snow Line Below,Level,Lot Grade Varies
Street Surface Asphalt
Porch Covered Deck
Private Pool Yes
Building
Lot Description Auto Sprinkler F&R, Gated Community, Greenbelt, Landscape Back, Landscape Front, See Remarks
Story 1
Foundation Raised
Sewer Public Sewer, See Remarks
Water Water District, Public
Architectural Style Ranch
Schools
Elementary Schools Pleasant Ridge
Middle Schools Pleasant Ridge
High Schools Nevada Joint Union
School District Nevada
Others
HOA Fee Include CableTV, Security, Pool
Senior Community No
Restrictions Exterior Alterations,Tree Ordinance,Parking
Tax ID 021-290-010-000
Special Listing Condition Trust, None
Pets Allowed Yes


Helping real estate be simple, fun and stress-free!







