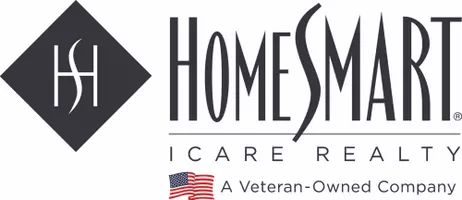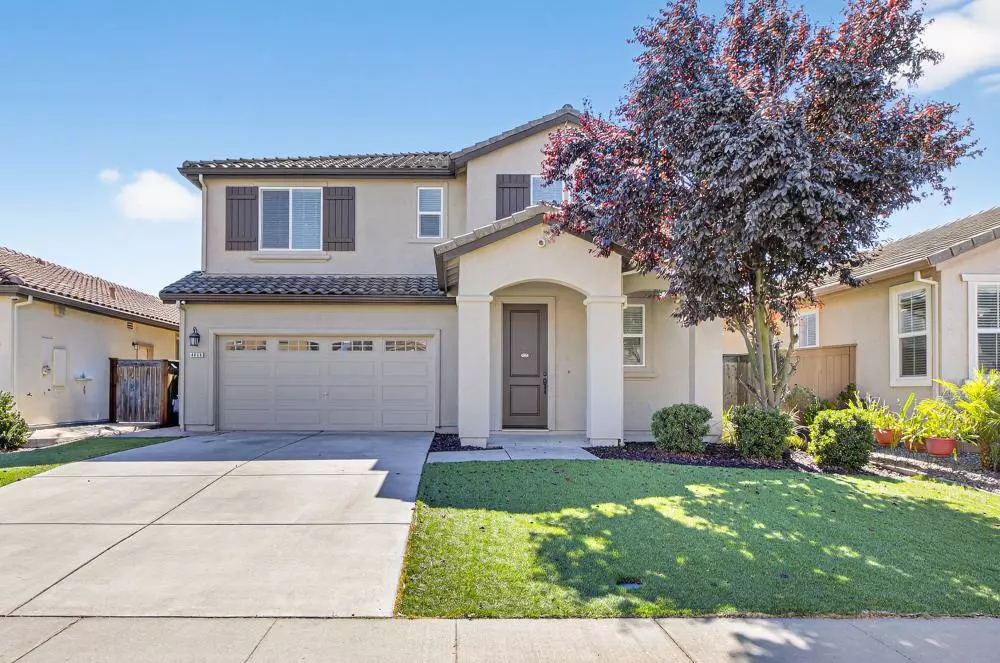
4 Beds
4 Baths
2,168 SqFt
4 Beds
4 Baths
2,168 SqFt
Open House
Sun Nov 23, 12:00pm - 2:00pm
Key Details
Property Type Single Family Home
Sub Type Single Family Residence
Listing Status Active
Purchase Type For Sale
Square Footage 2,168 sqft
Price per Sqft $299
MLS Listing ID 225129838
Bedrooms 4
Full Baths 3
HOA Y/N No
Year Built 2014
Lot Size 4,996 Sqft
Acres 0.1147
Property Sub-Type Single Family Residence
Source MLS Metrolist
Property Description
Location
State CA
County Sacramento
Area 10757
Direction From I-5 exit Hood Franklin east, turn left onto Franklin Blvd, turn right onto Bilby Rd. turn right onto Stoval Dr. left onto Fossil Way, proceed forward onto Raptor Court, turn right onto Ammolite Way and home will be on your left.
Rooms
Guest Accommodations No
Master Bathroom Shower Stall(s), Double Sinks
Master Bedroom Walk-In Closet
Living Room Other
Dining Room Dining Bar, Dining/Living Combo
Kitchen Granite Counter, Slab Counter, Island, Stone Counter, Island w/Sink
Interior
Heating Central, Natural Gas
Cooling Ceiling Fan(s), Central
Flooring Carpet, Simulated Wood
Appliance Free Standing Gas Range, Dishwasher, Disposal, Microwave, Free Standing Gas Oven
Laundry Dryer Included, Electric, Upper Floor, Hookups Only, Washer Included, See Remarks, Inside Area, Inside Room
Exterior
Parking Features Attached
Garage Spaces 2.0
Fence Back Yard
Utilities Available Public, Sewer In & Connected
Roof Type Tile
Private Pool No
Building
Lot Description Shape Regular
Story 2
Foundation Concrete, Slab
Sewer Public Sewer
Water Water District, Public
Architectural Style Spanish
Level or Stories Two
Schools
Elementary Schools Elk Grove Unified
Middle Schools Elk Grove Unified
High Schools Elk Grove Unified
School District Sacramento
Others
Senior Community No
Tax ID 132-2330-039-0000
Special Listing Condition None


Helping real estate be simple, fun and stress-free!







