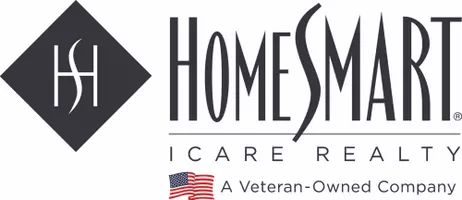3 Beds
2 Baths
1,140 SqFt
3 Beds
2 Baths
1,140 SqFt
Key Details
Property Type Single Family Home
Sub Type Single Family Residence
Listing Status Active
Purchase Type For Sale
Square Footage 1,140 sqft
Price per Sqft $342
MLS Listing ID 225111464
Bedrooms 3
Full Baths 2
HOA Y/N No
Year Built 1989
Lot Size 7,100 Sqft
Acres 0.163
Property Sub-Type Single Family Residence
Source MLS Metrolist
Property Description
Location
State CA
County Sacramento
Area 10838
Direction Norwood Ave To Sully St, Left on Alii Way and Right on Kam Ct
Rooms
Guest Accommodations No
Master Bathroom Dual Flush Toilet, Granite
Living Room Great Room
Dining Room Dining/Family Combo
Kitchen Granite Counter, Island
Interior
Heating Central
Cooling Ceiling Fan(s), Central
Flooring Laminate
Appliance Free Standing Gas Range, Free Standing Refrigerator, Dishwasher, Disposal, Microwave
Laundry Dryer Included, Washer Included, In Garage
Exterior
Parking Features Attached, Garage Door Opener
Garage Spaces 2.0
Fence Back Yard, Wood, Fenced
Utilities Available Public, Cable Connected, Sewer Connected, Natural Gas Connected
Roof Type Composition
Street Surface Paved
Private Pool No
Building
Lot Description Court
Story 1
Foundation Slab
Sewer Public Sewer
Water Meter on Site, Public
Architectural Style A-Frame, Ranch
Schools
Elementary Schools Twin Rivers Unified
Middle Schools Twin Rivers Unified
High Schools Twin Rivers Unified
School District Sacramento
Others
Senior Community No
Tax ID 226-0350-048-0000
Special Listing Condition None

Helping real estate be simple, fun and stress-free!







