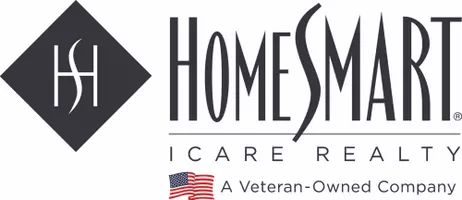4 Beds
3 Baths
1,865 SqFt
4 Beds
3 Baths
1,865 SqFt
Key Details
Property Type Single Family Home
Sub Type Single Family Residence
Listing Status Active
Purchase Type For Sale
Square Footage 1,865 sqft
Price per Sqft $265
MLS Listing ID 225096522
Bedrooms 4
Full Baths 2
HOA Y/N No
Year Built 1966
Lot Size 10,019 Sqft
Acres 0.23
Property Sub-Type Single Family Residence
Source MLS Metrolist
Property Description
Location
State CA
County Sacramento
Area 10828
Direction North on Power Inn Rd., left on Verna Mae Ave., arrive at property on right.
Rooms
Guest Accommodations No
Master Bathroom Shower Stall(s), Window
Master Bedroom Closet, Outside Access
Living Room Sunken
Dining Room Breakfast Nook, Formal Area
Kitchen Quartz Counter
Interior
Interior Features Skylight Tube
Heating Central, Fireplace(s)
Cooling Ceiling Fan(s), Central
Flooring Carpet, Vinyl
Fireplaces Number 1
Fireplaces Type Brick, Family Room
Window Features Dual Pane Full
Appliance Free Standing Refrigerator, Hood Over Range, Dishwasher, Double Oven, Free Standing Electric Range
Laundry Sink, Hookups Only, In Garage
Exterior
Parking Features Attached, Garage Facing Front
Garage Spaces 2.0
Fence Back Yard, Chain Link, Fenced, Wood, Front Yard
Pool Built-In, Fenced
Utilities Available Public
Roof Type Composition
Porch Front Porch, Covered Patio
Private Pool Yes
Building
Lot Description Curb(s)/Gutter(s)
Story 1
Foundation Combination, Raised, Slab
Sewer In & Connected
Water Water District, Public
Schools
Elementary Schools Elk Grove Unified
Middle Schools Elk Grove Unified
High Schools Elk Grove Unified
School District Sacramento
Others
Senior Community No
Tax ID 043-0033-033-0000
Special Listing Condition Offer As Is

Helping real estate be simple, fun and stress-free!







