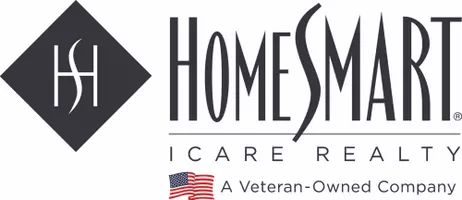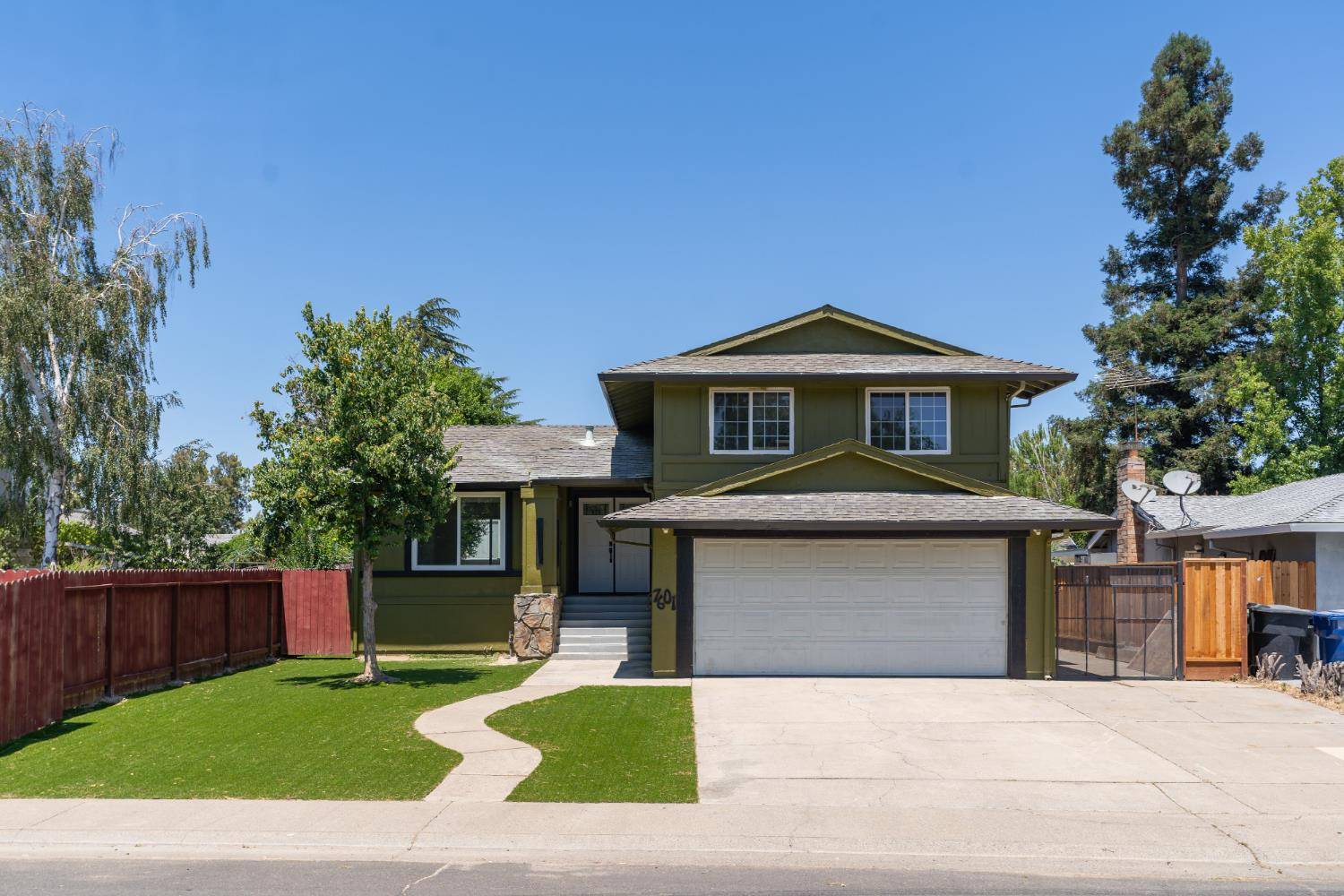4 Beds
3 Baths
1,829 SqFt
4 Beds
3 Baths
1,829 SqFt
Key Details
Property Type Single Family Home
Sub Type Single Family Residence
Listing Status Active
Purchase Type For Sale
Square Footage 1,829 sqft
Price per Sqft $289
MLS Listing ID 225096287
Bedrooms 4
Full Baths 3
HOA Y/N No
Year Built 1978
Lot Size 6,098 Sqft
Acres 0.14
Property Sub-Type Single Family Residence
Source MLS Metrolist
Property Description
Location
State CA
County Sacramento
Area 10828
Direction Use GPS or follow Calvine Rd to Elk Grove Florin Rd, right on Vintage Park Dr, left on Grand Cru Dr, then left on McFergus Ct.
Rooms
Guest Accommodations No
Master Bathroom Shower Stall(s), Double Sinks, Quartz
Living Room View
Dining Room Breakfast Nook, Dining/Family Combo
Kitchen Pantry Cabinet, Quartz Counter
Interior
Heating Central
Cooling Central
Flooring Laminate
Fireplaces Number 1
Fireplaces Type Brick, Family Room
Appliance Free Standing Gas Range, Dishwasher, Microwave
Laundry In Garage
Exterior
Parking Features RV Possible, Garage Facing Front
Garage Spaces 2.0
Pool Built-In, See Remarks, Other
Utilities Available Cable Available, Solar, Internet Available, See Remarks
Roof Type Shingle
Private Pool Yes
Building
Lot Description Court, Curb(s)/Gutter(s), See Remarks, Low Maintenance
Story 2
Foundation Combination, Raised, Slab
Sewer Sewer Connected, In & Connected
Water Public
Architectural Style Contemporary
Level or Stories ThreeOrMore
Schools
Elementary Schools Elk Grove Unified
Middle Schools Elk Grove Unified
High Schools Elk Grove Unified
School District Sacramento
Others
Senior Community No
Tax ID 051-0410-055-0000
Special Listing Condition None

Helping real estate be simple, fun and stress-free!







