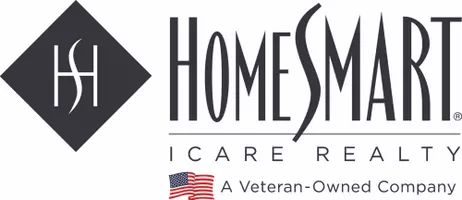4 Beds
5 Baths
3,567 SqFt
4 Beds
5 Baths
3,567 SqFt
Key Details
Property Type Single Family Home
Sub Type Single Family Residence
Listing Status Active
Purchase Type For Sale
Square Footage 3,567 sqft
Price per Sqft $364
MLS Listing ID 225087041
Bedrooms 4
Full Baths 4
HOA Y/N No
Year Built 2025
Lot Size 8,712 Sqft
Acres 0.2
Property Sub-Type Single Family Residence
Source MLS Metrolist
Property Description
Location
State CA
County Placer
Area 12677
Direction From Rocklin Rd. to S. Grove St. to Winding Ln. To Hardrock Ct. to address.
Rooms
Guest Accommodations No
Master Bathroom Closet, Double Sinks, Radiant Heat
Living Room Cathedral/Vaulted
Dining Room Formal Area
Kitchen Butlers Pantry, Island w/Sink
Interior
Heating Central
Cooling Ceiling Fan(s), Central
Flooring Wood
Fireplaces Number 1
Fireplaces Type Family Room, Gas Piped
Appliance Built-In Freezer, Built-In Gas Range, Built-In Refrigerator, Dishwasher, Disposal
Laundry Cabinets, Gas Hook-Up, Inside Room
Exterior
Parking Features Attached, Garage Door Opener, Garage Facing Front
Garage Spaces 2.0
Fence Fenced
Pool Built-In
Utilities Available Cable Available, Public, Solar, Electric, Underground Utilities, Internet Available, Natural Gas Connected
Roof Type Tile
Porch Covered Patio
Private Pool Yes
Building
Lot Description Auto Sprinkler F&R, Cul-De-Sac, Street Lights
Story 2
Foundation Slab
Sewer In & Connected
Water Meter on Site, Public
Architectural Style Mediterranean, Contemporary
Schools
Elementary Schools Rocklin Unified
Middle Schools Rocklin Unified
High Schools Rocklin Unified
School District Placer
Others
Senior Community No
Tax ID 010-480-007-000
Special Listing Condition None
Virtual Tour https://www.youtube.com/watch?v=mqrb4hY_srU

Helping real estate be simple, fun and stress-free!







