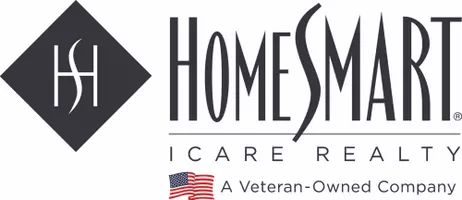2 Beds
2 Baths
2,066 SqFt
2 Beds
2 Baths
2,066 SqFt
Key Details
Property Type Single Family Home
Sub Type Single Family Residence
Listing Status Active
Purchase Type For Sale
Square Footage 2,066 sqft
Price per Sqft $338
Subdivision Glenbrook
MLS Listing ID 225089700
Bedrooms 2
Full Baths 2
HOA Fees $570/qua
HOA Y/N Yes
Year Built 2007
Lot Size 6,299 Sqft
Acres 0.1446
Property Sub-Type Single Family Residence
Source MLS Metrolist
Property Description
Location
State CA
County Sacramento
Area 10757
Direction Del Webb right on Westminster turns into Chatsworth
Rooms
Guest Accommodations No
Master Bathroom Closet, Walk-In Closet, Window
Master Bedroom Ground Floor, Outside Access
Living Room Great Room, View
Dining Room Dining Bar, Formal Area
Kitchen Breakfast Area, Pantry Closet, Granite Counter
Interior
Heating Central, Fireplace(s)
Cooling Ceiling Fan(s), Central
Flooring Carpet, Tile
Fireplaces Number 1
Fireplaces Type Family Room, Gas Piped
Window Features Dual Pane Full
Appliance Free Standing Gas Oven, Free Standing Gas Range, Dishwasher, Disposal, Microwave
Laundry Cabinets, Sink, Gas Hook-Up, Inside Room
Exterior
Parking Features Attached, Garage Facing Front
Garage Spaces 2.0
Fence Back Yard
Pool Built-In, Common Facility, Pool House
Utilities Available Public
Amenities Available Pool, Clubhouse, Rec Room w/Fireplace, Exercise Court, Recreation Facilities, Exercise Room, Game Court Exterior, Sauna, Game Court Interior, Spa/Hot Tub, Tennis Courts, Greenbelt, Trails, Gym, Park
View Panoramic, Garden/Greenbelt
Roof Type Tile
Topography Level
Street Surface Paved
Porch Front Porch, Covered Patio
Private Pool Yes
Building
Lot Description Auto Sprinkler F&R, Shape Regular, Landscape Back, Low Maintenance
Story 1
Foundation Slab
Sewer Public Sewer
Water Meter on Site
Architectural Style Contemporary
Schools
Elementary Schools Elk Grove Unified
Middle Schools Elk Grove Unified
High Schools Elk Grove Unified
School District Sacramento
Others
HOA Fee Include MaintenanceGrounds, Pool
Senior Community Yes
Restrictions Age Restrictions
Tax ID 132-1960-021-0000
Special Listing Condition None
Pets Allowed Yes

Helping real estate be simple, fun and stress-free!







