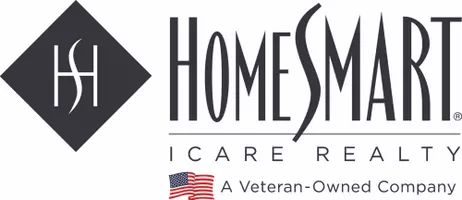3 Beds
2 Baths
1,415 SqFt
3 Beds
2 Baths
1,415 SqFt
Key Details
Property Type Single Family Home
Sub Type Single Family Residence
Listing Status Active
Purchase Type For Sale
Square Footage 1,415 sqft
Price per Sqft $445
MLS Listing ID 225060780
Bedrooms 3
Full Baths 2
HOA Y/N No
Originating Board MLS Metrolist
Year Built 1965
Lot Size 7,344 Sqft
Acres 0.1686
Lot Dimensions 7,346 sf
Property Sub-Type Single Family Residence
Property Description
Location
State CA
County San Joaquin
Area 20601
Direction 11th St > Lincoln Blvd > Richard Dr > Lonna Way
Rooms
Guest Accommodations No
Master Bathroom Shower Stall(s)
Living Room Other
Dining Room Dining/Living Combo
Kitchen Granite Counter, Slab Counter
Interior
Heating Central
Cooling Central
Flooring Vinyl, Wood
Fireplaces Number 1
Fireplaces Type Family Room
Window Features Dual Pane Full
Appliance Built-In Electric Oven, Dishwasher, Disposal
Laundry Electric, In Garage
Exterior
Parking Features Attached, Garage Door Opener, Garage Facing Front
Garage Spaces 2.0
Fence Wood
Pool Built-In, On Lot, Gunite Construction
Utilities Available Cable Connected, Public, Internet Available, Natural Gas Connected
Roof Type Composition
Topography Level
Street Surface Asphalt
Porch Uncovered Patio
Private Pool Yes
Building
Lot Description Corner, Landscape Back, Landscape Front
Story 1
Foundation Raised
Sewer In & Connected, Public Sewer
Water Meter on Site, Public
Architectural Style Contemporary
Schools
Elementary Schools Tracy Unified
Middle Schools Tracy Unified
High Schools Tracy Unified
School District San Joaquin
Others
Senior Community No
Tax ID 232-260-13
Special Listing Condition None
Virtual Tour https://1255lonna.com

Helping real estate be simple, fun and stress-free!







