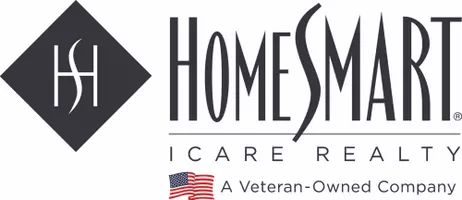3 Beds
2 Baths
1,213 SqFt
3 Beds
2 Baths
1,213 SqFt
OPEN HOUSE
Fri May 09, 3:00pm - 6:00pm
Sat May 10, 1:00pm - 4:00pm
Sun May 11, 1:00pm - 4:00pm
Key Details
Property Type Single Family Home
Sub Type Single Family Residence
Listing Status Active
Purchase Type For Sale
Square Footage 1,213 sqft
Price per Sqft $350
MLS Listing ID 225059274
Bedrooms 3
Full Baths 2
HOA Y/N No
Originating Board MLS Metrolist
Year Built 1972
Lot Size 5,227 Sqft
Acres 0.12
Property Sub-Type Single Family Residence
Property Description
Location
State CA
County Sacramento
Area 10660
Direction Head west on Elkhorn Blvd toward Walerga Rd, turn right on Walerga Rd, turn left onto Galbrath Dr, turn right onto Strathmore Way, turn left onto Birdwell Way. Destination will be on the right.
Rooms
Guest Accommodations No
Living Room Other
Dining Room Formal Area, Other
Kitchen Pantry Cabinet, Skylight(s), Granite Counter, Island w/Sink
Interior
Heating Central, Gas
Cooling Ceiling Fan(s), Central
Flooring Laminate, Vinyl
Appliance Free Standing Gas Range, Microwave
Laundry In Garage
Exterior
Parking Features Attached, Covered, Garage Door Opener, Garage Facing Front, Uncovered Parking Space
Garage Spaces 2.0
Fence Wood
Utilities Available Underground Utilities, Natural Gas Connected
Roof Type Shingle
Porch Covered Patio
Private Pool No
Building
Lot Description Landscape Front, Landscape Misc
Story 1
Foundation Slab
Sewer In & Connected, Public Sewer
Water Water District, Public
Architectural Style Ranch
Level or Stories One
Schools
Elementary Schools Twin Rivers Unified
Middle Schools Twin Rivers Unified
High Schools Twin Rivers Unified
School District Sacramento
Others
Senior Community No
Tax ID 219-0210-062-0000
Special Listing Condition Other
Pets Allowed Yes

Helping real estate be simple, fun and stress-free!







