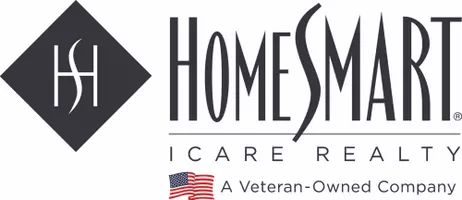3 Beds
3 Baths
1,743 SqFt
3 Beds
3 Baths
1,743 SqFt
Key Details
Property Type Single Family Home
Sub Type Single Family Residence
Listing Status Active
Purchase Type For Sale
Square Footage 1,743 sqft
Price per Sqft $298
Subdivision Parkside 03
MLS Listing ID 225042606
Bedrooms 3
Full Baths 2
HOA Y/N No
Originating Board MLS Metrolist
Year Built 1977
Lot Size 7,405 Sqft
Acres 0.17
Property Sub-Type Single Family Residence
Property Description
Location
State CA
County Sacramento
Area 10621
Direction Take Exit 100 From I-80 W, Take Van Maren Ln to Hilltree Ave, Turn Left onto Antelope Rd, Turn Right onto Garden Gate Dr, Continue on Purslane, Continue onto Van Maren Lane, Turn Left On Greenback and Right on to Hilltree Ave
Rooms
Family Room Cathedral/Vaulted
Guest Accommodations No
Master Bathroom Closet, Double Sinks, Tub w/Shower Over, Walk-In Closet 2+, Window
Master Bedroom Closet, Walk-In Closet 2+
Living Room Cathedral/Vaulted, Open Beam Ceiling
Dining Room Breakfast Nook, Dining Bar
Kitchen Pantry Cabinet, Quartz Counter
Interior
Interior Features Cathedral Ceiling
Heating Pellet Stove, Central
Cooling Ceiling Fan(s), Central
Flooring Carpet, Vinyl
Fireplaces Number 1
Fireplaces Type Pellet Stove, Stone, Family Room
Equipment Air Purifier
Window Features Dual Pane Full
Appliance Free Standing Gas Oven, Free Standing Gas Range, Free Standing Refrigerator, Dishwasher, Disposal, Microwave, Electric Cook Top, Free Standing Electric Oven, Free Standing Electric Range, Free Standing Freezer
Laundry Electric, Gas Hook-Up
Exterior
Parking Features Attached, Boat Storage, RV Access, RV Possible, Garage Facing Front, Uncovered Parking Spaces 2+, Workshop in Garage
Garage Spaces 2.0
Fence Back Yard, Fenced, Wood
Pool Built-In, Pool Sweep
Utilities Available Cable Available, Public, Electric, Internet Available, Natural Gas Connected
Roof Type Composition
Topography Level
Street Surface Asphalt
Porch Awning
Private Pool Yes
Building
Lot Description Corner, Curb(s)/Gutter(s), Grass Artificial, Landscape Misc
Story 2
Foundation Slab
Sewer In & Connected, Public Sewer
Water Meter on Site, Public
Architectural Style Mid-Century, Ranch
Level or Stories Two
Schools
Elementary Schools San Juan Unified
Middle Schools San Juan Unified
High Schools San Juan Unified
School District Sacramento
Others
Senior Community No
Tax ID 229-0640-090-0000
Special Listing Condition None

Helping real estate be simple, fun and stress-free!







