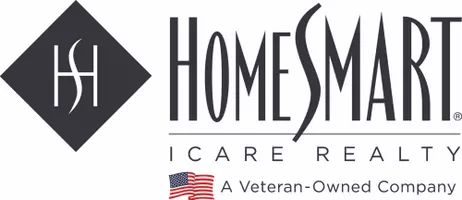3 Beds
2 Baths
1,527 SqFt
3 Beds
2 Baths
1,527 SqFt
Key Details
Property Type Single Family Home
Sub Type Single Family Residence
Listing Status Pending
Purchase Type For Sale
Square Footage 1,527 sqft
Price per Sqft $333
MLS Listing ID 225040059
Bedrooms 3
Full Baths 2
HOA Y/N No
Originating Board MLS Metrolist
Year Built 1999
Lot Size 4,500 Sqft
Acres 0.1033
Property Sub-Type Single Family Residence
Property Description
Location
State CA
County Sacramento
Area 10621
Direction GPS off of Van Maren
Rooms
Guest Accommodations No
Master Bathroom Double Sinks, Tub w/Shower Over, Window
Master Bedroom Walk-In Closet
Living Room Great Room
Dining Room Dining/Family Combo
Kitchen Pantry Closet, Quartz Counter
Interior
Heating Central
Cooling Central
Flooring Laminate
Fireplaces Number 1
Fireplaces Type Gas Piped
Appliance Built-In Electric Range, Built-In Gas Range, Ice Maker, Dishwasher, Disposal, Microwave
Laundry Cabinets, Dryer Included, Washer Included, Inside Room
Exterior
Parking Features Attached
Garage Spaces 2.0
Utilities Available Cable Connected
Roof Type Tile
Private Pool No
Building
Lot Description Auto Sprinkler F&R
Story 1
Foundation Slab
Sewer In & Connected
Water Public
Schools
Elementary Schools San Juan Unified
Middle Schools San Juan Unified
High Schools Sacramento Unified
School District Sacramento
Others
Senior Community No
Tax ID 211-0830-053-0000
Special Listing Condition None

Helping real estate be simple, fun and stress-free!







